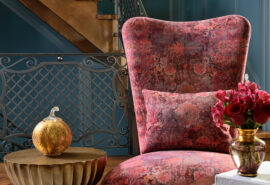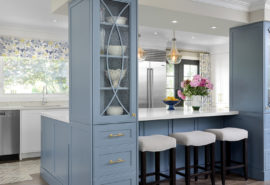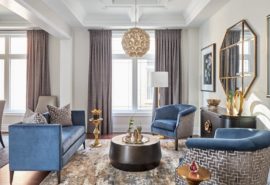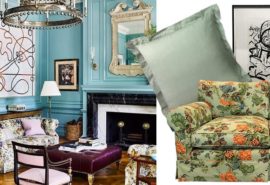Before and After – A Family Room Remodelled – The Process
A poorly planned decorating or remodelling project can crush your dreams. We’ve put together this before and after case study of an award-winning family room to explain the process we use to get our clients their dream room.
When someone calls inquiring about our services we explain we have a process which has been refined over our 29 years in the business. (we started at a very young age:) Though HGTV has done a lot of good for the design industry, it might be blamed for setting up some misleading expectations with regards to timelines and budgets. Our process does not happen over 30 mins or a weekend. Sorry;)
It does begin with a ‘meet and greet’ at your home where we get to know you, your wish list and your goals. We draft a hi/lo budget giving you a range of what your project may run. We tailor your budget according to what is important to you. For instance, you might justify spending more on a good quality, stain resistant sofa, but want to spend less on a carpet. We will advise you on where the money should be spent to achieve your goals. Then we quote you our design fees to put the project together. Once our fees are approved we begin work.
For realistic budgets and timelines, click here and ask for “Planner”. We will send you a copy!
One of the first things we do is send you a design questionnaire
We ask you lots of lifestyle questions and about your likes and dislikes. We are known for our extremely attentive ear as we like to have very happy clients when the work is done!
In this award-winning family room, the homeowners were looking for clean, modern lines and yet, a classic feel. The renovation part of this project involved updating the fireplace, updating the wall/TV entertainment unit and painting. From the “Before” picture below you can see that there were some beautiful bones to work with. A stunning 2-story ceiling height with large windows overlooked a beautiful backyard. The flooring was to remain as is but all the furnishings were to be replaced.
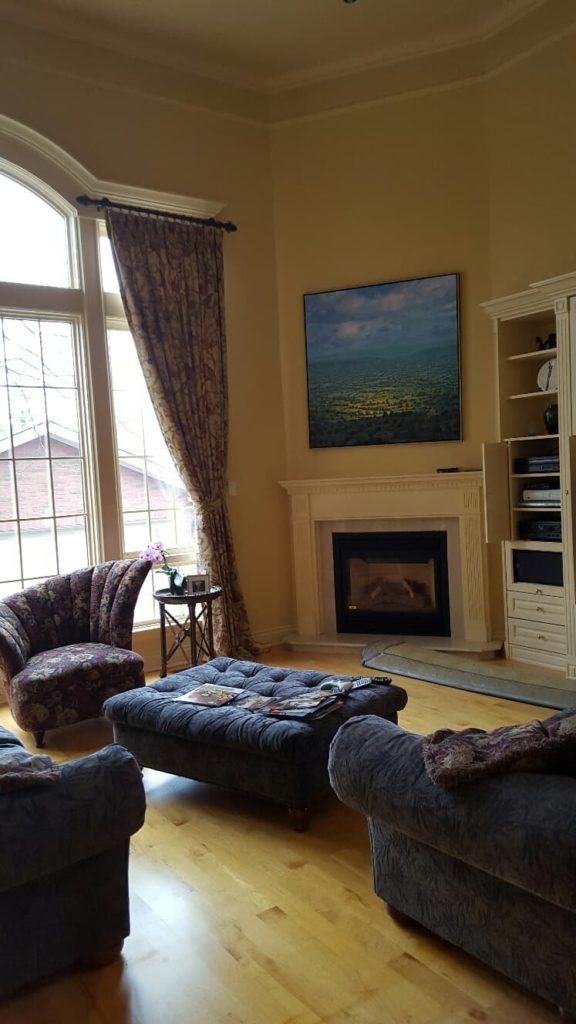
BEFORE
The next step is working on the concept and floor plan.
From the client’s questionnaire we pull out relevant pieces of information and include them in our plan.
- do we need to include storage?
- do we need kid-friendly fabrics?
- do they like lots of colour or monochromatic?
- what colours and patterns do they like?
- do we need seating for 4, 6 or 8?
- do they prefer wool knotted rugs or are they open to contemporary broadloom?
- what kind of fireplace facade is the client drawn to?
- and so on
The floor plan tells us how much furniture we need and what sizes work best. Most of our upholstery is custom so it can be sized to suit the space.
We gather all the products onto a board to create the desired look. We provide 2 concepts for each room. The board below shows the pieces we sourced for this family room. Remember these are captured off the supplier’s websites and do not have our fabrics or stains applied to them. This is how we get a visual of how all the products work together. It saves our clients running from store to store (sofa stores to lighting stores to table stores…etc) to find the perfect pieces. We take away the overwhelm for our clients by doing it all for them. This board alone has furnishings from 5 different suppliers: 2 lighting suppliers, 2 upholstery suppliers, 1 casegoods supplier. And we probably visited at least 2 other suppliers for each category. Each supplier has hundreds of selections to sift through. Our process as we are sourcing: is it the right look? then the right size? then the right budget?
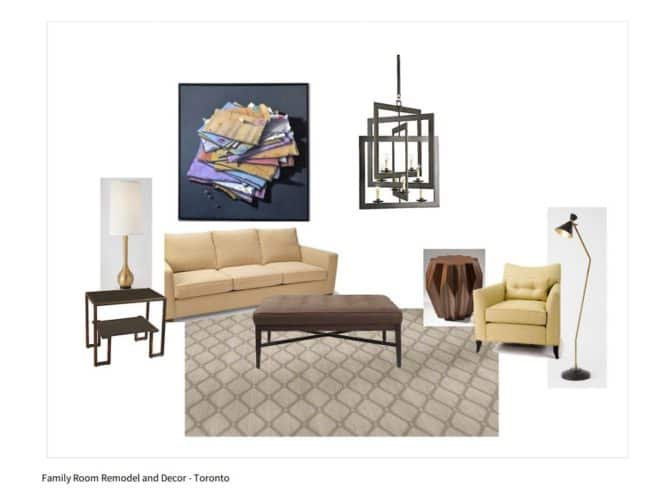
3-d Renderings for Interior Design
We then provide 3-d renderings to help our clients visualize the final result. No guessing if the tables will be too big or the lamps too small. Or what size the rug should be… The client feels more comfortable knowing they are making the right decisions. The 3-d rendering below of this family room is very similar to what the “after” looks like.
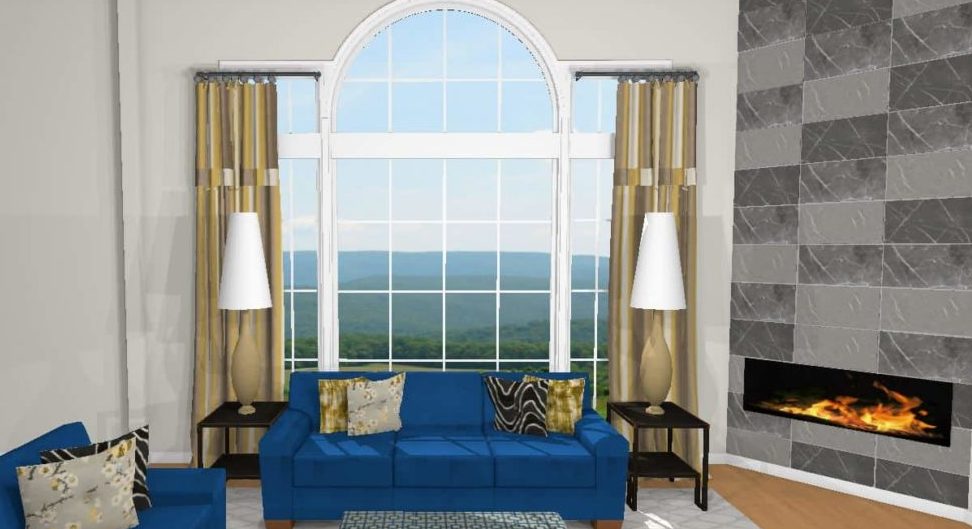
3-D PERSPECTIVE
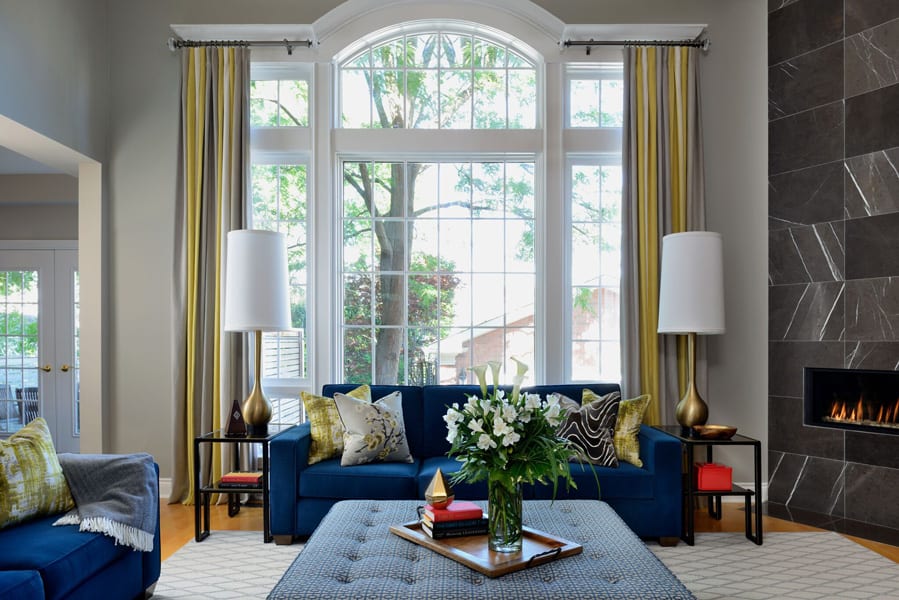
AFTER
We are able to insert most of the actual fabrics and finishes we are proposing so the client gets a pretty close perspective of the room once it is done. This allows the client to see how all the layers make the finished picture: the sofas, the chairs, the ottoman, the carpet, the tables, the lamps, the pillows, the fireplace, the wall unit. In other words, every element that is added gives you “that finished look” which most clients crave. They want to get it done, already!
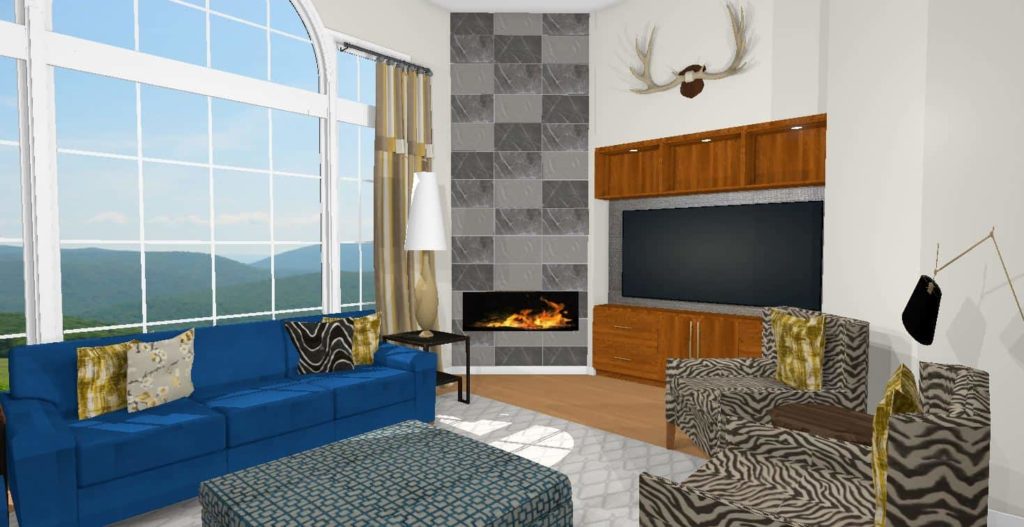
3-D PERSPECTIVE
In this case, we had selected a Greystone honed marble for the fireplace facing and a warm walnut for the wall unit. The walnut was also used in the adjoining kitchen on the island. So this was a beautiful tie-in. You can see that the original fireplace was really disproportionate to the height of the room and the grand size of the windows. This treatment is more in balance and creates a “wow” look! The beautiful iron chandelier picks up the colour of the Greystone marble and makes for a handsome piece of “jewellery” in this room.
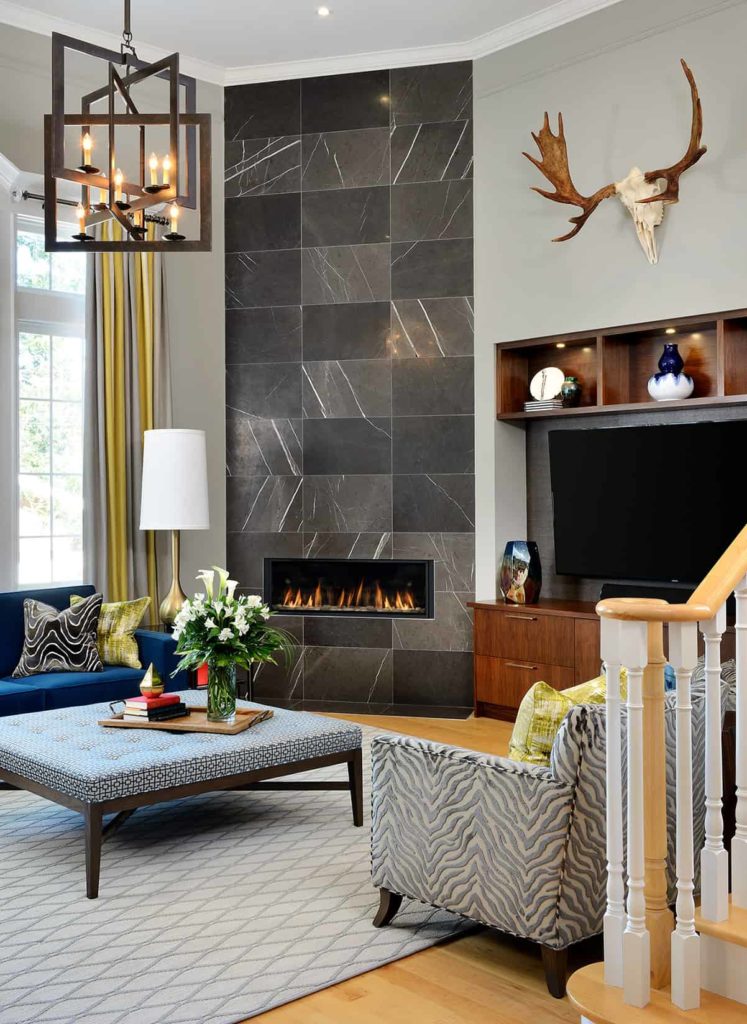
AFTER
And that, my friends, is what we do to get you, the client, to the desired end. We plan every step of the way: right from listening to what your wishes are to the final delivery. From start to finish, a project like this should take 3-5 months. This includes the time spent researching and formulating your wish list, designing and implementing the plans. With our extensive network of suppliers and contractors you can be assured of results that you will love. We like to say it will be a room that reflects you, only better:)
P.S. Is a reno project in the works for you? Click here , tell us you want the “Planner” and we will send along our Ultimate Reno and Decor Planner. It will tell you all you need to know about realistic timelines and budgets.
