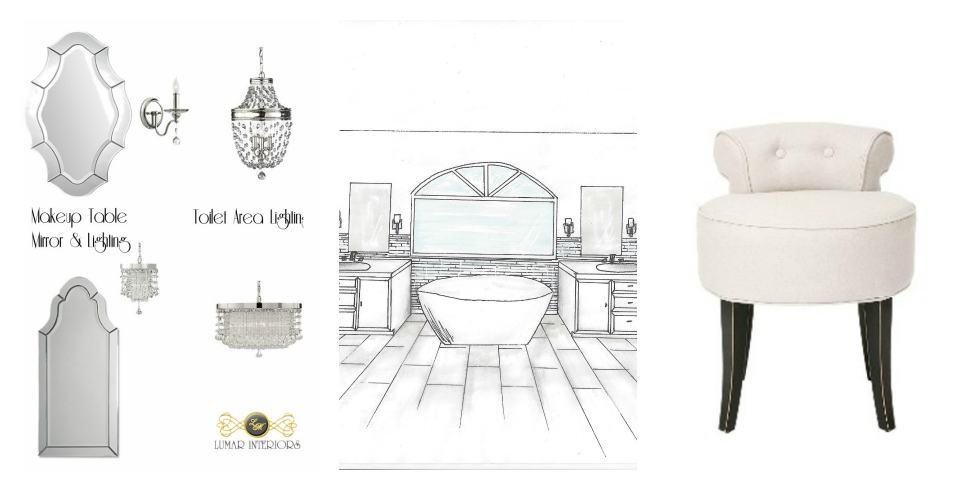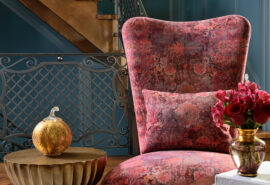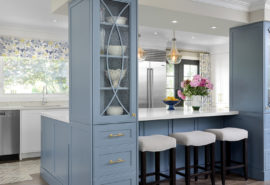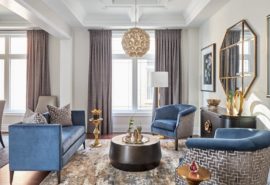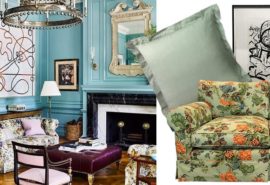A full bathroom renovation – the process
Last week we talked about doing a partial renovation/redecoration of a bathroom. However, sometimes a full bathroom renovation is wanted or needed.
One of the projects we are currently working on is actually a fairly new home where the homeowners really want to move beyond the builders basic finishes and move into a more spa like experience. They are a busy professional working couple with a little baby and stressed that they wanted a beautiful relaxing room to soothe their days. The foot print of the space works beautifully. So we are simply removing the existing finishes/vanities/tub/shower and upgrading. The vanities will have better storage capability than the builder’s basic and the shower will have a wonderful rain showerhead. The tub was not of prime importance in terms of function. They just wanted a free standing tub to look good and be of fair quality but it did not need all the bells and whistles as they are not ‘tub’ people.
Once we understand what the client needs functionally speaking, then we move on to figure out what they envision aesthetically. We love to see pictures of looks they love so that we know what they really mean. We used to cut out pictures from magazines for this source of inspiration. Now we use Pinterest a lot. Its an electronic scrapbook where we pin pictures from all over the web on various boards. So when we’re working on bathrooms, for instance, we ask our clients to have a look there and tell us what appeals to them.
For the current project, everything they showed us was white on white and looked something like this:
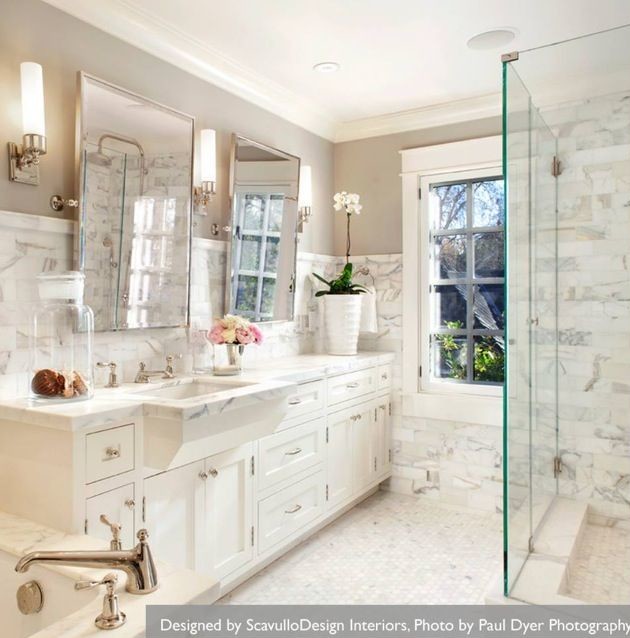
They loved the look of veined calcutta marble. HOWEVER, the husband was very adamant about not wanting anything requiring any kind of upkeep. So we found a porcelain tile that resembles it quite beautifully. We will be placing it brick style across the bathroom as you see in the sketch below. The room is long and narrow so we will be running it across the narrow side.
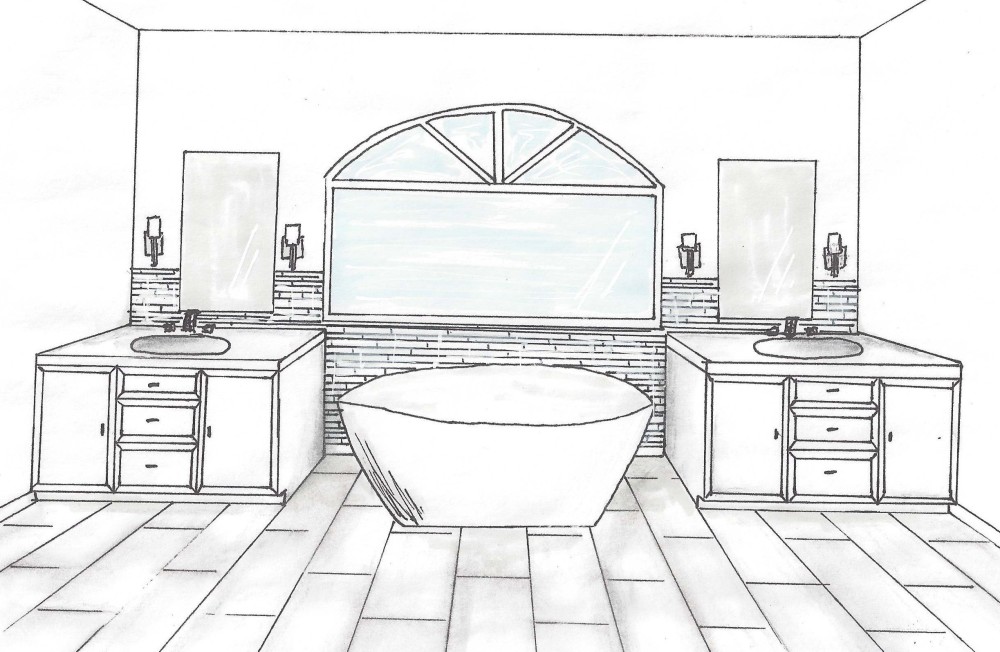
This helped them visualize the floor tile and the wall tile concept. Then we moved onto choosing some of the other decorative elements – mirrors, lighting, and vanities.
For the vanities we are going with white vanities and a warm light grey for the counter top. Its from Caesarstone called Alpine Mist.
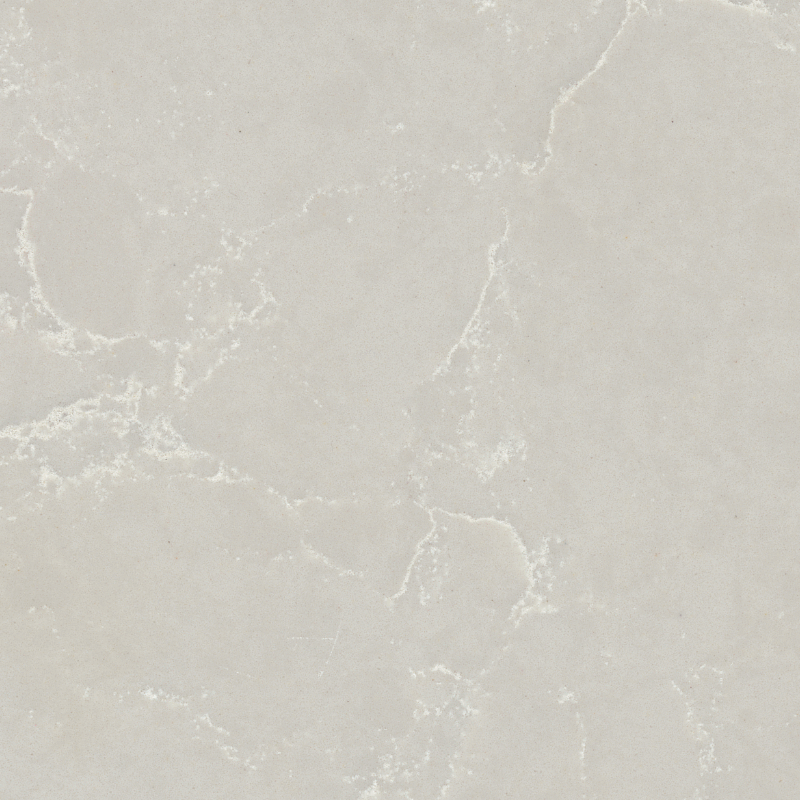
Mirrors and light fixtures are like jewellery in the room. Functionally speaking, wall sconces either side of the mirror gives the best light in a bathroom. In this case they will fit and we had a couple to choose from. As well we had a few mirrors to choose from. We need two over the vanities and a co-ordinating one over the makeup table.
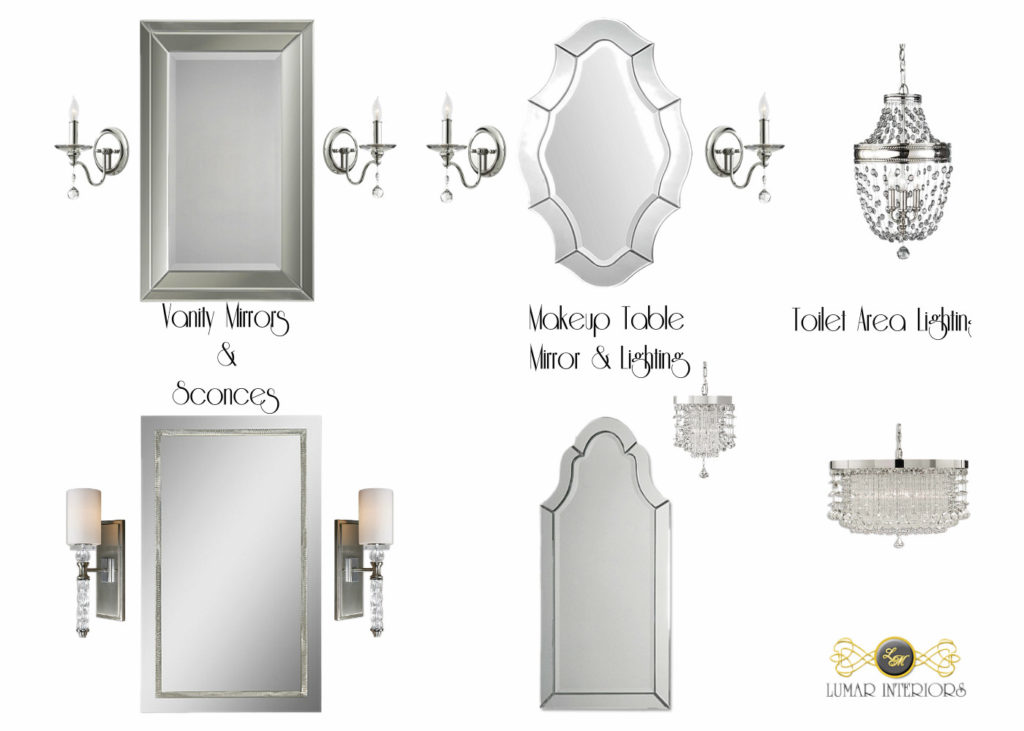
We have chosen a soft greyed down blue-green for the paint colour and are currently looking for a pretty little vanity chair. I’m thinking an upholstered one would add a little softness in a room full of hard surfaces. Its also somewhere where we can add our spa blue colour in a very white on white bathroom. I’m thinking something like this:
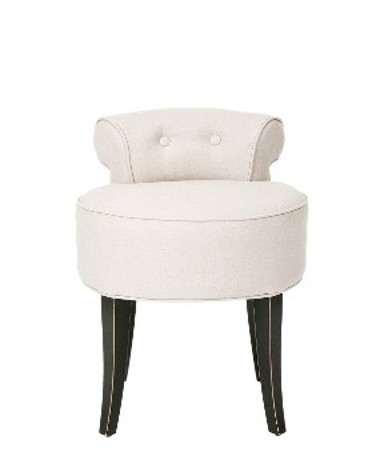
She is pretty, no? Imagine in a soft blue-green colour like this:
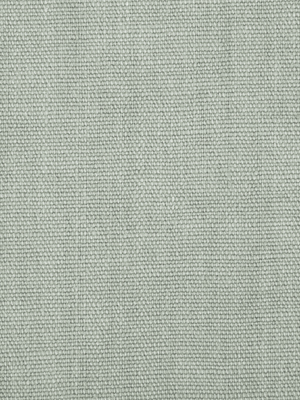
And finally, because of the shape and position of the window in this bathroom we’ll likely keep the covering very simple – probably a Hunter Douglas Silhouette or something like that. That is still to be determined. It is one of our go-to choices for bathrooms because it offers full privacy and yet, lets the light in without having to open them.
We can’t wait to finish this job. It is sure to be a stunner and we look forward to taking some professional pictures to show you the results!
If you need help piecing your bathroom reno together, give Lumar Interiors a call or [email protected]. We would love to help you fulfill your vision.
